Accomodation
Hidden Byron’s light and bright master bedroom is not to be missed with its beautiful garden views, king size bed, spacious walk-through wardrobe, and lavish ensuite bathroom.
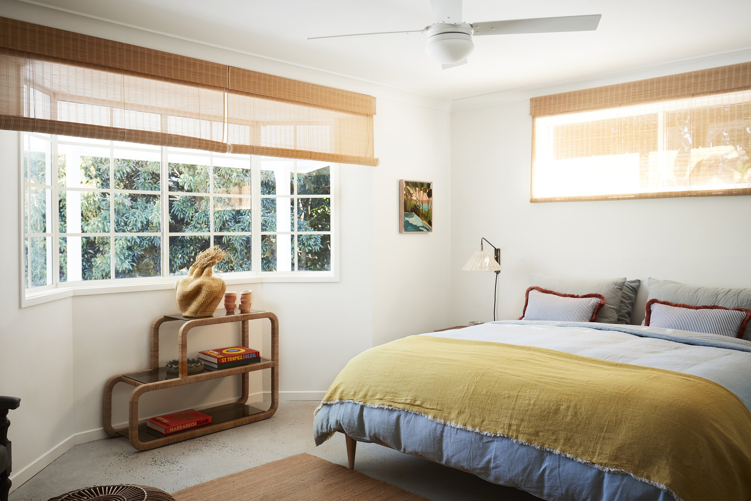
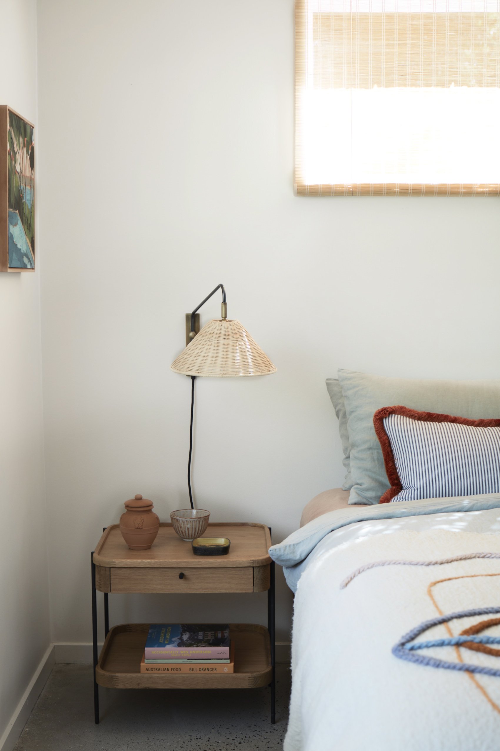
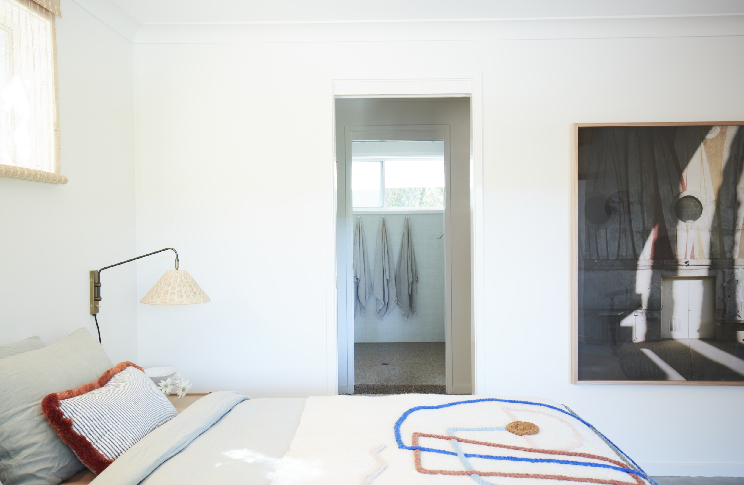
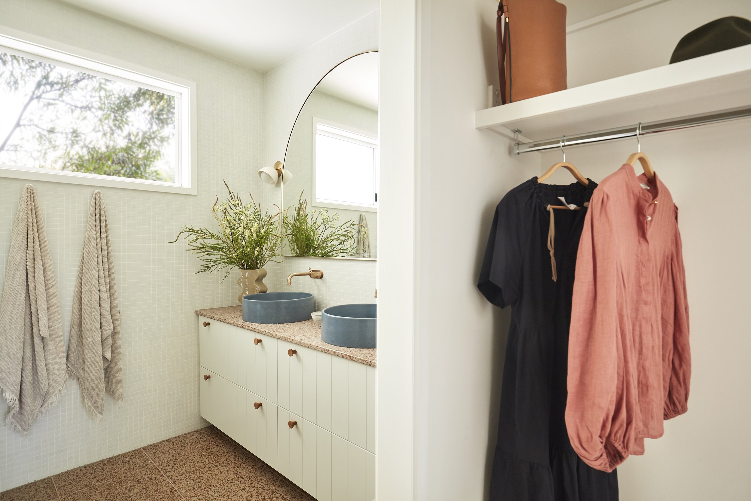


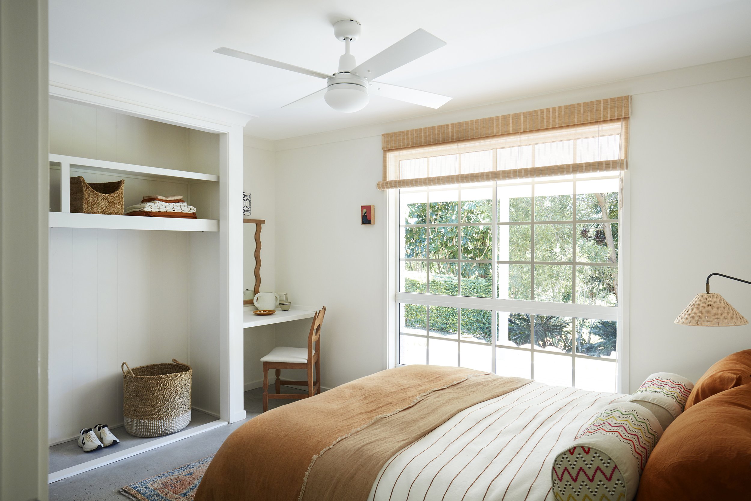
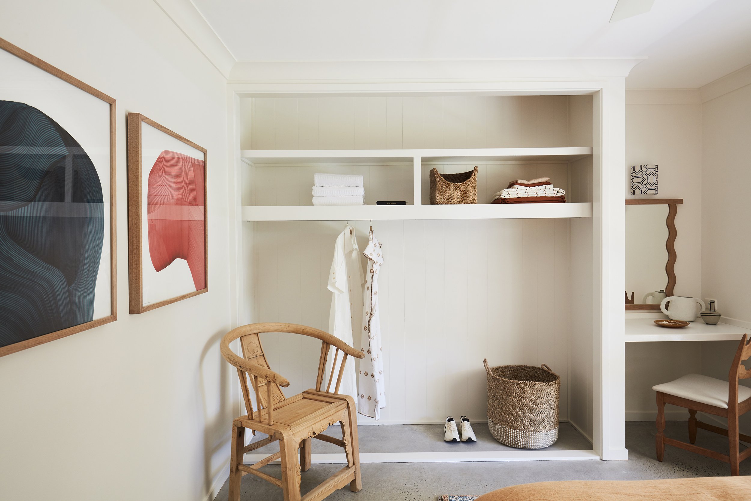

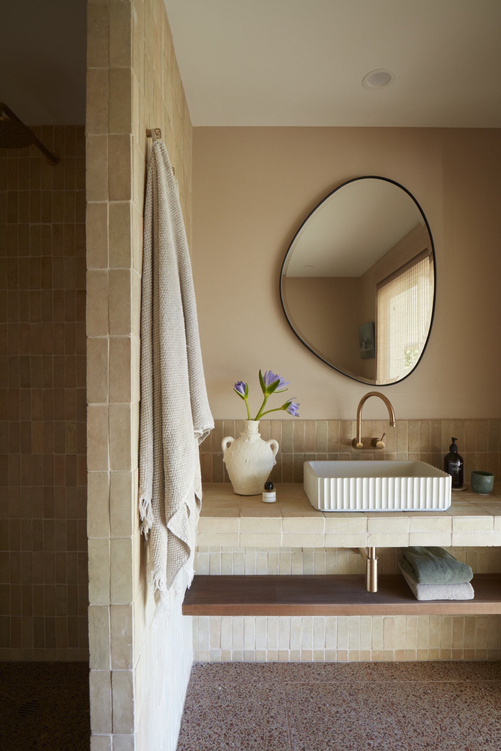

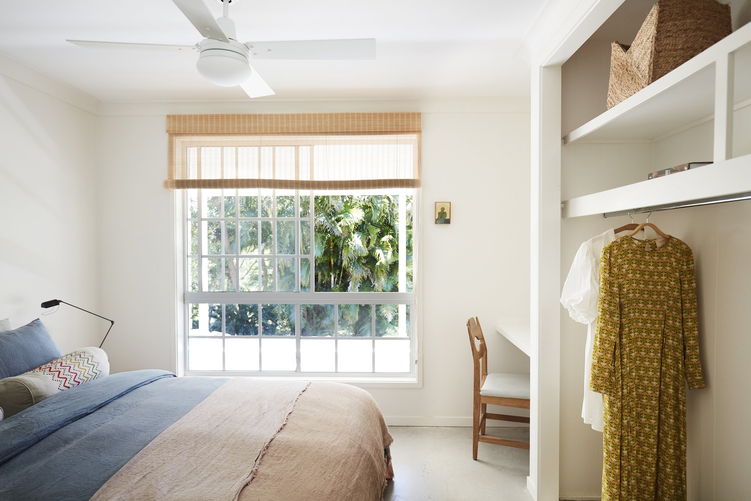


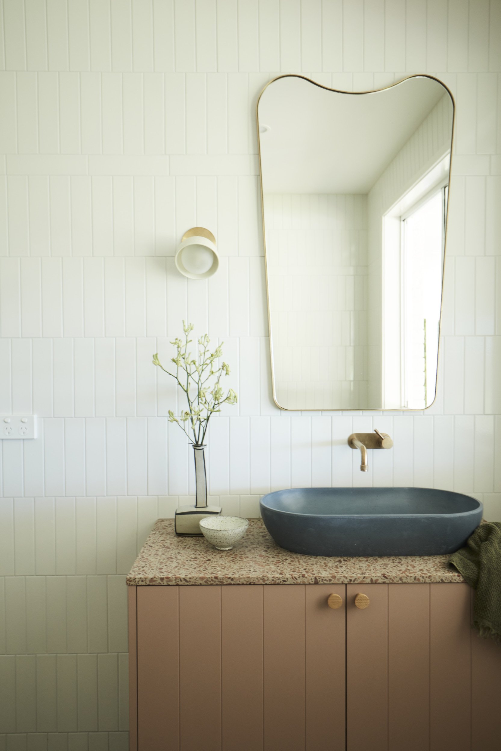

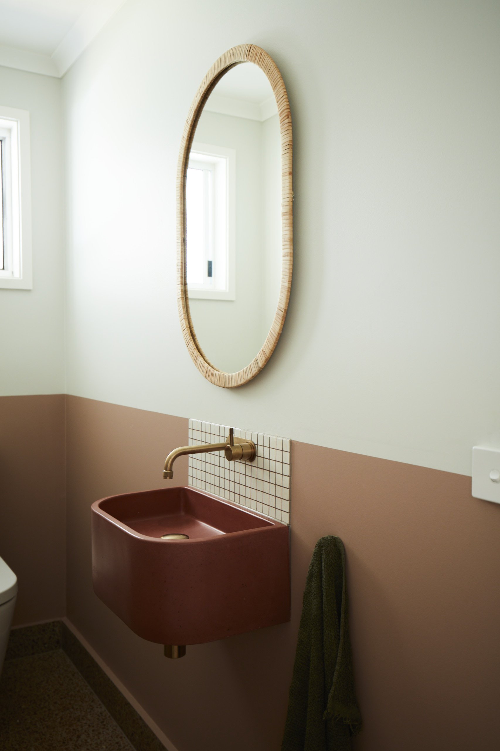
The home’s living quarters are evenly split, with a child-friendly bedroom positioned just off the master, and the remaining 2 guest rooms positioned to the far end of the property.
All bedrooms feature ceiling fans for cooling, while the guest rooms each include desk space. All bedrooms are fitted with wicker blinds that are designed to capture maximum natural light.
The master bedroom ensuite has a contemporary design, with Italian terrazzo tiles, aged brass tapware 2 concrete basins and large deep storage drawers . The home’s second terracotta tiled bathroom - doubling as a European-style laundry, with integrated washer and dryer - connects to the pool-side verandah, allowing guests to easily transition from a swim and into a warm shower. An additional third bathroom and a separate powder room are positioned on the far side of the home all beautifully spacious and well designed.
Bedding configuration (sleeps up to 8):
Bedroom 1 (master bedroom): king, ensuite bathroom, ceiling fan, walk-through wardrobe.
Bedroom 2: 2 x singles, ceiling fan, built-in wardrobe, desk space, dressing table.
Bedroom 3: queen, ceiling fan, built-in wardrobe, desk space, dressing table.
Bedroom 4: queen, ceiling fan, built-in wardrobe, desk space, dressing table.
Bathroom configuration:
Bathroom 1 (ensuite from master bedroom): shower, toilet, double vanity
Bathroom 2 : large walk in shower, single vanity, European-style integrated laundry
Bathroom 3: large walk in shower, toilet, single vanity
Powder room: toilet, single vanity
